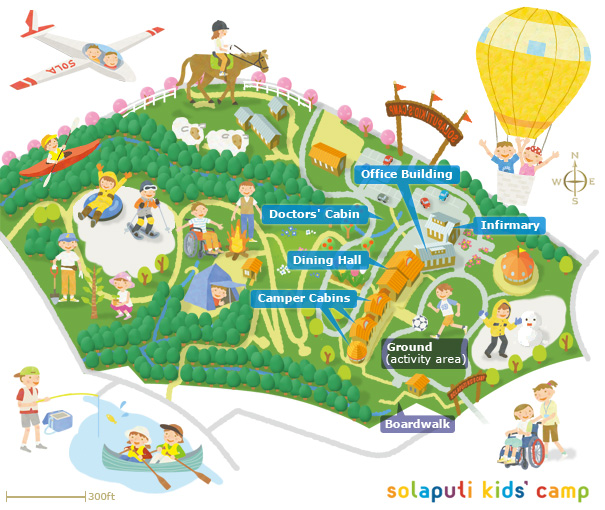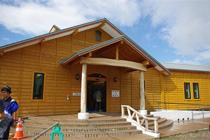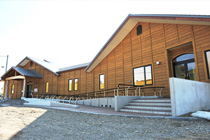Camp Site
The map on this page shows the various areas at Solaputi Kids' Camp. Click on the text in the blue balloons for more information.
The camp site covers an area of around 30 football fields (16 hectares/40 acres). Measuring 300m(max) by 700m, the site is set on a gentle slope with a height difference of around 65m from top to bottom. This gentle terrain is blessed with a rich environment of verdant valleys and natural forests, and the camp itself is much like a wide open ranch. The main activity areas are located at the camp's upper side terrace, which has spectacular panoramic views.
With the office building and medical building already built, we aim to open the camp in 2012 when work on the dining hall and camper cabins have been completed.
Camp Site


Office Building
In the building, there is an administrative office, lobby, meeting room, resting room, and barrier-free toilets, managed by full-time staff.

Infirmary
If a child falls while playing outside or becomes ill, a doctor and nurses are in full attendance in this building during the camp, so there is no need to worry about children’s safety at the camp.
✽ Facilities planned for the future
Tree House, Rope Course, Archery Range, Horseback Riding, Mini Pond, Doctors' Cabin, Theater, Gymnasium, Crafts Building
